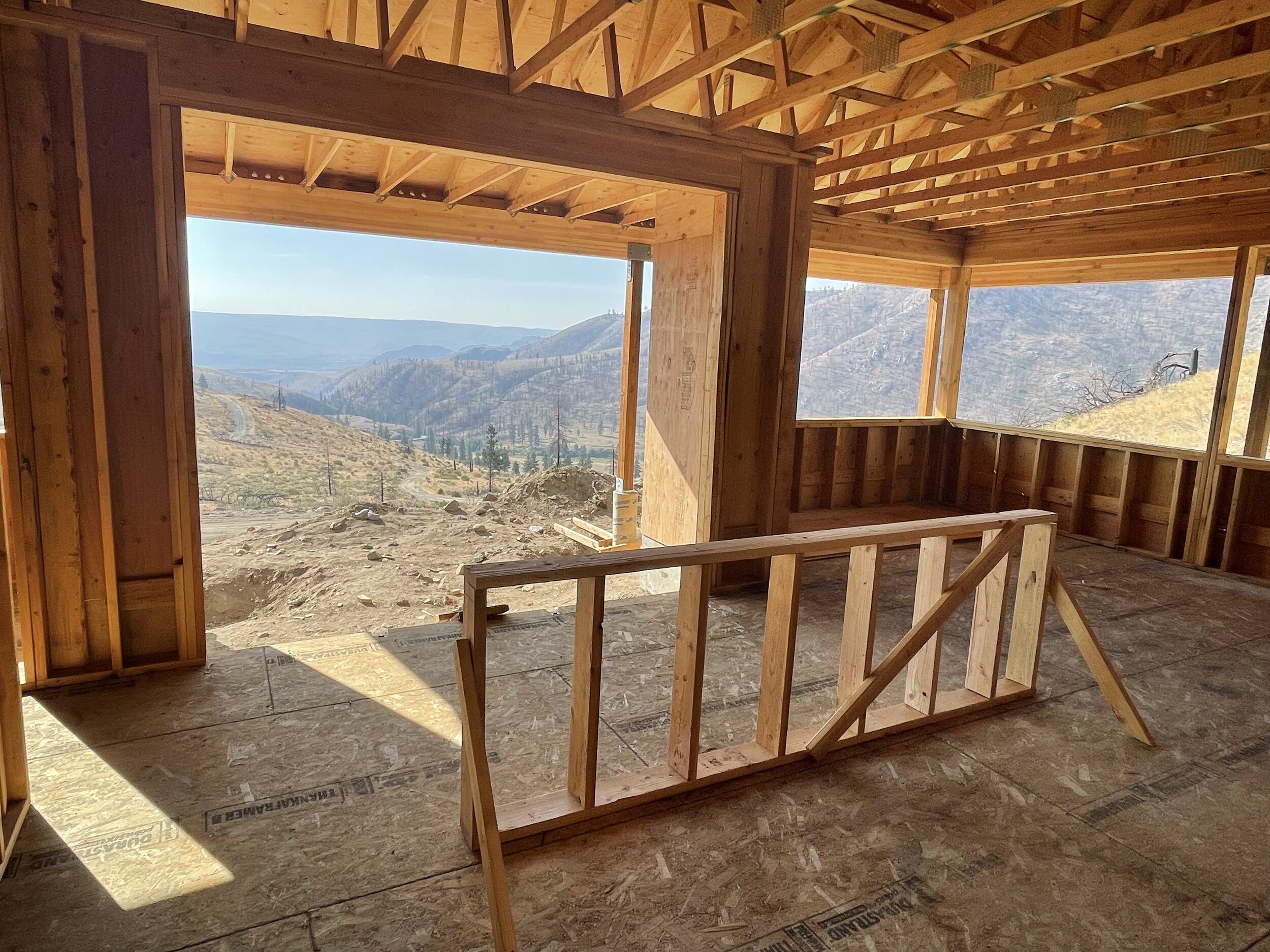
The Aspen
Home Finishes & Specifications
Finish Board
Specifications
LOT M - “Aspen” Specifications - October, 2021
Exterior
Roofing UPGRADE - Metal roofing - Matte Black
Windows UPGRADE - Black trimmed vinyl windows (interior & exterior)
Siding Fiber cement board & batten or lap siding per plan elevations
Doors UPGRADE - 4-light exterior rear door - Black - per finish sheet
UPGRADE - La Cantina Folding Door - Black - per finish sheet
Paint Exterior flat latex - Elephant Ear - SW 9168
Decking UPGRADE - Fire-wise poured aggregate concrete patio
Gutters No gutters with metal roof
Landscaping $5,000 landscaping allowance
Hose bibs Two, one on front and one on back of home
Parking areas Gravel extending from home to main Preserve road
& driveway
Interior finishes
Electrical Panel, wiring, outlets – installed to meet current building code
TV & cable – Coax and Cat 5 installed
UPGRADE - Ceiling fan in great room
Lighting Recessed 4” and 6” cans, vanity & pendant per finish sheet
Drywall finish Light orange peel, square corners, window wraps on three sides
Interior paint BM Cloud Cover OC-25; walls, ceiling, doors, trim
Doors UPGRADE - One panel shaker door
UPGRADE - 4-light Barn door on pocket office (as available)
Door hardware Black knobs/hinges per finish sheet, privacy locks on baths
Millwork Painted MDF, sill only on windows.
Flooring
Common & Bedrms Pre-finished engineered hardwood - per finish sheet - Baroque
Bathrooms Vinyl - per finish sheet
Kitchen
Cabinets Shaker style doors with adjustable shelves
Lowers - “Rain”; Uppers - “Summer Cloud” - per finish sheet
Countertops Cascada Quartz
Backsplash Tile - Per finish sheet
Sink Single Bowl Stainless Steel Under-mount with garbage disposal
Faucet VG02001MBK2 - Black - Per finish sheet
Appliances Whirlpool Range/Oven (WFE515S0JS), Dishwasher (WDF330PAHS),
Microwave/hood (WMH31017HS)
Bathrooms
Vanity UPGRADE - Master Bath - Double; Guest Bath - Single
Shaker style doors with adjustable shelves
“Toasted Espresso” - Per finish sheet
Countertops & Backsplash Quartz - White
Sinks Rectangular White Under-mount
Faucets Delta 567LF-BLGPM-PP
Toilets Standard - White porcelain
Showers UPGRADE - Tile with Acrylic pans
UPGRADE - Soap Niche in both showers
Shower Faucets Moen T2902EPBL
HVAC
Heating & cooling High-efficiency mini-splits
Owner to supply refrigerator and washer & dryer
Refrigerator opening: 36” x 71”

“Heaven is under our feet as well as over our heads.”
— HENRY DAVID THOREAU

